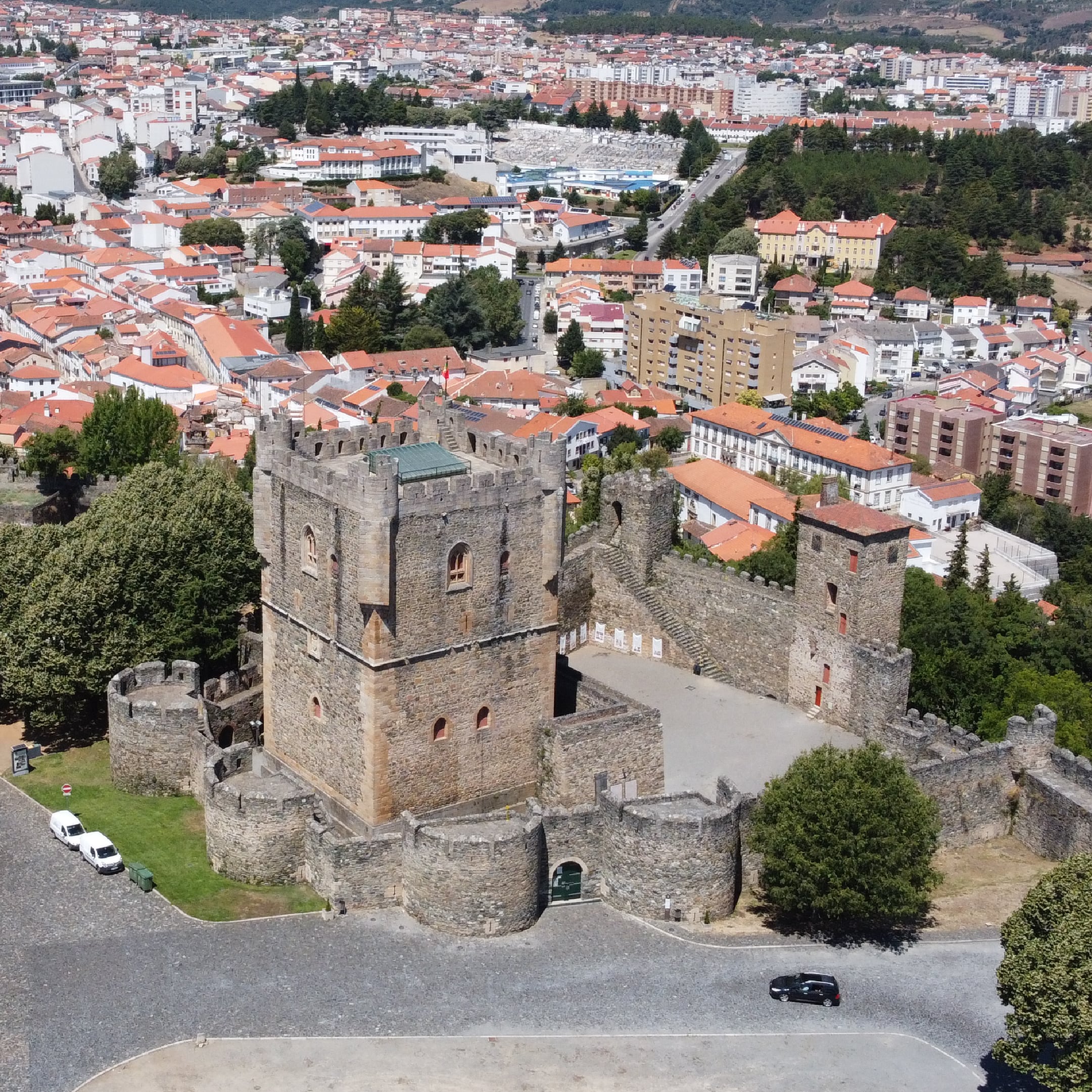The Portuguese Manueline architecture is the predominant architectural style in Portugal at the end of the Middle Ages. As in other parts of Europe, the Gothic style slowly replaced Romanesque architecture between the end of the 12th and 13th centuries. Between the late 15th and early 16th centuries, the Gothic was replaced by Renaissance architecture with an intermediate style called Manueline.
From the 14th century, towers became larger and more sophisticated, with vaulted ceilings and facilities such as fireplaces, with improved residential features that can be found in Bragança Castle.
One of the most important and well-preserved Portuguese castles, it presents a medieval appearance with a Gothic style and a striking image in the territory and city, which comes from its size and the imposing Keep Tower. From the top of its walls and tower, you can catch a glimpse of the vast territory and the Montesinho Mountain Range.
The entire defensive structure is still surrounded by an oval wall, with irregular implantation and adapted to the terrain’s morphology, reinforced by fifteen towers or turrets. Inside the enclosure, the old Town Hall building – “Domus Municipalis,” believed to be the only example of Romanesque civil architecture and thought to have originally been a cistern, stands out.
A symbol of power in Portuguese municipalism, the Domus Municipalis in Bragança has a pentagonal plan, with a layout inscribed in the scope of Romanesque architecture. One of the architectural pieces of the past, this impressive monument of Gothic architecture dating from the 16th century is primarily one of the most important symbols of Bragança.
If you’re considering a visit, these buildings are the right choice to admire their architectural design and beautiful interiors. A part of Portugal’s history, ready to be contemplated, admired, and studied by all who visit the Transmontana city.







